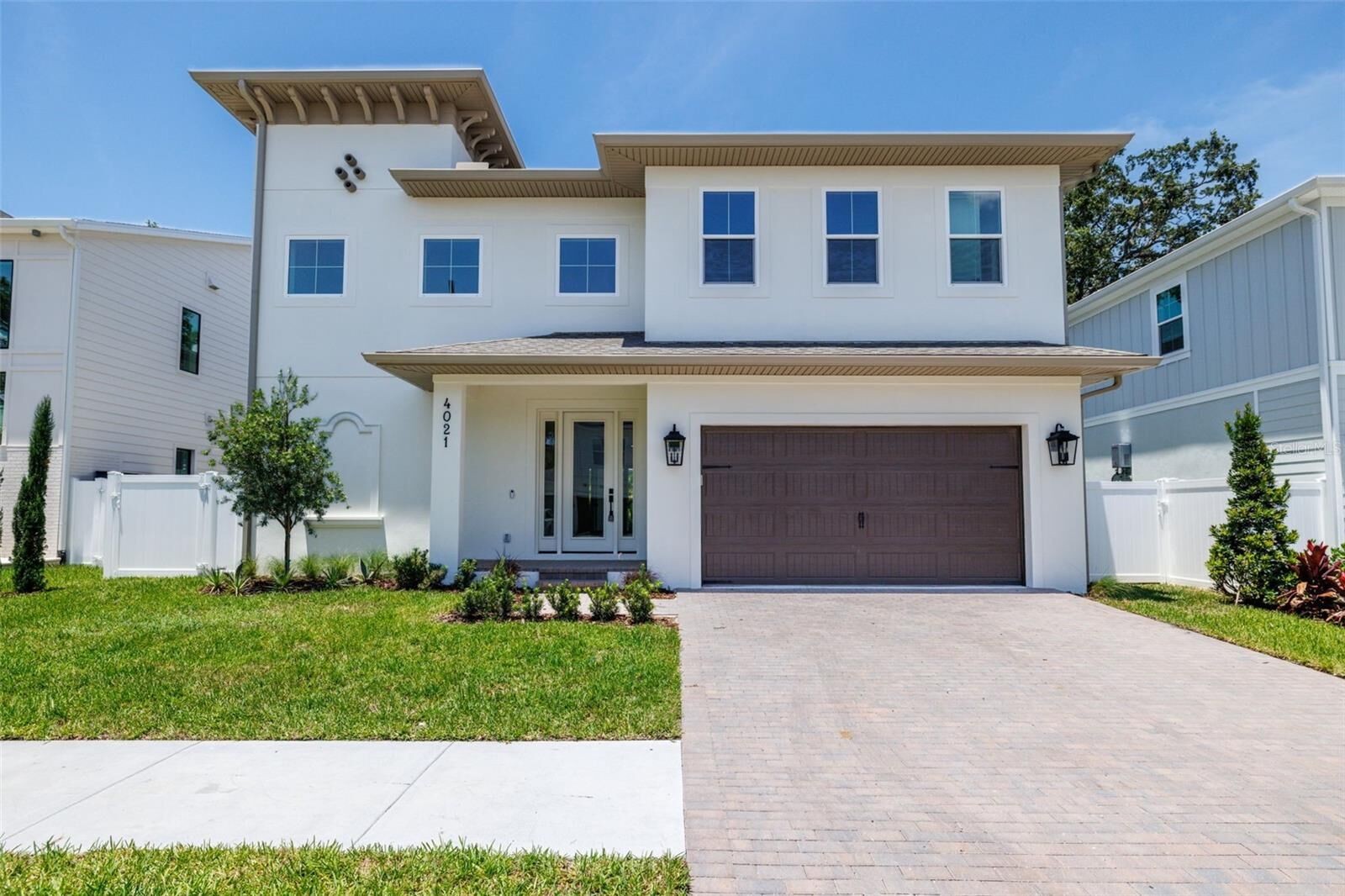
Sold
Listing Courtesy of:  STELLAR / Century 21 List With Beggins / Cody Calvo - Contact: 813-658-2121
STELLAR / Century 21 List With Beggins / Cody Calvo - Contact: 813-658-2121
 STELLAR / Century 21 List With Beggins / Cody Calvo - Contact: 813-658-2121
STELLAR / Century 21 List With Beggins / Cody Calvo - Contact: 813-658-2121 4021 W Santiago Street Tampa, FL 33629
Sold on 08/27/2025
$1,999,999 (USD)
Description
MLS #:
T3541018
T3541018
Lot Size
6,000 SQFT
6,000 SQFT
Type
Single-Family Home
Single-Family Home
Year Built
2024
2024
County
Hillsborough County
Hillsborough County
Listed By
Cody Calvo, Century 21 List With Beggins, Contact: 813-658-2121
Bought with
Jen Carlstedt, Smith & Associates Real Estate
Jen Carlstedt, Smith & Associates Real Estate
Source
STELLAR
Last checked Jan 25 2026 at 1:21 AM GMT+0000
STELLAR
Last checked Jan 25 2026 at 1:21 AM GMT+0000
Bathroom Details
- Full Bathrooms: 4
Interior Features
- Walk-In Closet(s)
- Appliances: Dishwasher
- Appliances: Refrigerator
- Ceiling Fans(s)
- Appliances: Other
Subdivision
- Virginia Park
Property Features
- Foundation: Slab
Heating and Cooling
- Central
- Central Air
Pool Information
- In Ground
Flooring
- Wood
- Tile
Exterior Features
- Block
- Frame
- Roof: Shingle
Utility Information
- Utilities: Public, Water Source: Public
- Sewer: Public Sewer
Garage
- 19X18
Living Area
- 3,909 sqft
Listing Price History
Date
Event
Price
% Change
$ (+/-)
Jul 12, 2025
Price Changed
$1,999,999
-1%
-$15,001
Jun 27, 2025
Price Changed
$2,015,000
-1%
-$15,000
Apr 23, 2025
Price Changed
$2,030,000
0%
-$5,000
Feb 21, 2025
Price Changed
$2,035,000
0%
$5,000
Oct 17, 2024
Price Changed
$2,030,000
4%
$80,000
Jul 12, 2024
Listed
$1,950,000
-
-
Additional Information: List With Beggins | 813-658-2121
Disclaimer: Listings Courtesy of “My Florida Regional MLS DBA Stellar MLS © 2026. IDX information is provided exclusively for consumers personal, non-commercial use and may not be used for any other purpose other than to identify properties consumers may be interested in purchasing. All information provided is deemed reliable but is not guaranteed and should be independently verified. Last Updated: 1/24/26 17:21




Ascend to the second floor to discover the luxurious primary suite, featuring his and hers walk-in closets and an en-suite bath with a separate tub and two vanities. The second and third bedrooms each have their own walk-in closets and share a bathroom, while the fourth bedrooms has an en-suite bathroom as well as its own walk-in closet. Completing the upper level, you'll find a convenient laundry room, ensuring ample space for all your needs.
This home perfectly blends elegant design with modern amenities, offering an unparalleled living experience. Nestled in Virginia Park, walking distance to Friendship Park.